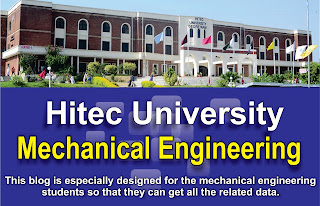Showing posts with label Engineering drawing and graphics. Show all posts
Engineering Drawing and Graphics
By : Asad Ali ArshadThese slides are very useful for the beginner of Autocad. In these slides you will learn all the basic about the autocad and usage of many commands,You can be professional in using autocad after learning these slides.Chapter 13 AutoCAD - Copy.ppytx
null
Engineering Drawing and Graphics
By : Asad Ali ArshadChapter 11 Thread Fastener.ppt
null
- Introduction of Threaded Fasteners.
- Thread Terminology
- Thread drawing and dimensioning
- Threaded Fasteners
For most detailed and complete information about these topic you are advised to download these slides for best understanding.
Download
Engineering Drawing Syllabus
By : Asad Ali ArshadLecture no 6,7,9,10 are included for the sessional 2 paper.Kindly inform to everyone.
Engineering Drawing and Graphics
By : Asad Ali Arshad- we use in order to assemble machine parts
- to transmit the power/motion
Thread Specifications,Imperial System,Screw thread forum and how to measure the threads pitch.
Downlaod
Engineering Drawing and Graphics
By : Asad Ali Arshad
In these slides a brief description about the cad and autocad is given in order to give an idea about the autocad and 3D sketches in autocad.
Download
Engineering Drawing and Graphics(Lecture no 9)
By : Asad Ali Arshad
In these slides we have following information about the autocad.
Types of 3D modelling in autocad.
Process of 3D modelling.
Displaying 3D solids.
viewport.
Understanding UCS.
Frustum.
Downlaod
Types of 3D modelling in autocad.
Process of 3D modelling.
Displaying 3D solids.
viewport.
Understanding UCS.
Frustum.
Downlaod
Autocad 2017
By : Asad Ali Arshad
AutoCAD is a computer-aided drawing (CAD) program used for 2-D and 3-D designs.
you can download the autocad 2017 here.
And many tips about easier use of autocad will be uploaded on the blog weekly,So keep visiting the blog.
Download
you can download the autocad 2017 here.
And many tips about easier use of autocad will be uploaded on the blog weekly,So keep visiting the blog.
Download
Autocad 2007
By : Asad Ali ArshadAutoCAD is a computer-aided drawing (CAD) program used for 2-D and 3-D designs.
you can download the autocad 2007 here and many tips about easier use of autocad will be uploaded on the blog weekly,So keep visiting the blog.
Download
you can download the autocad 2007 here and many tips about easier use of autocad will be uploaded on the blog weekly,So keep visiting the blog.
Download
Engineering Drawing and Graphics
By : Asad Ali Arshad
After reading these slides you will be able to differentiate between an axonometric projections and oblique projection.
Also after reading these slides you can differentiate the isometric views and isometric projections and you will you can draw isometric and oblique sketches from an actual object.
Engineering Drawing and graphics
By : Asad Ali Arshad
In these slides you can get all the related information that how we can properly dimension an object or part.It is very important as a mechanical engineer for us that we should know how to dimension a job properly.
Engineering Drawing and Graphics
By : Asad Ali Arshad
VIEW SELECTION
STEPS
In this you can get all the information about the view selection type that how we can correctly select that which should be the front ,side and back view and also that how much view should be needed for providing the whole detail about the figure.
These slides are very important and it also provide you the orthographics projections e.g first angle,third angle as different countries follows different angle of projection so through that slides you can get familier with them.
What is a Mechanical Engineering?
By : Asad Ali Arshad
The branch of engineering dealing with the design, construction, and use of machines.
Mechanical Engineering is known as the mother of all engineering it is started with a rowling wheel and now it is turn into flying aeroplanes,jets and many more.It is involve in the every field of life whether it is a ball pen,a elevator,a toy and if we say that it is involve in a paint zip than it is fine because it is. It makes our life easy and it continue....
Hitec Mechanical Engineering
Mechanical Engineeirng Hitec Mechanical Engineering As we know Mechanical Engineering is the branch of engineering dealing with the des...

























